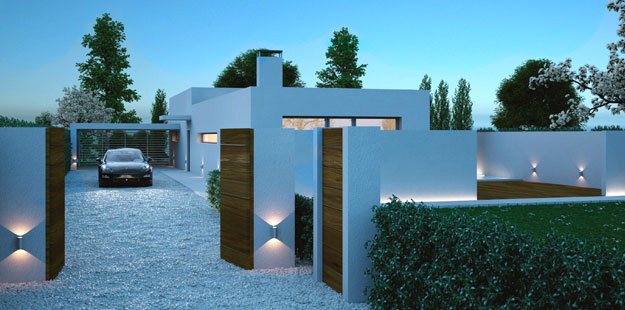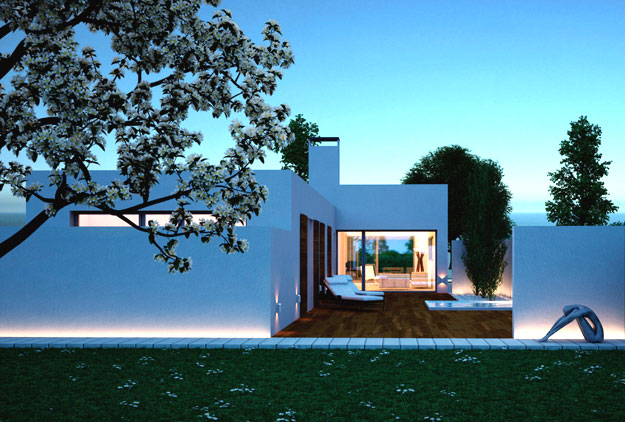Size: L-house at 200 m² with a 35 m² double garage. Price: 3.995.000 DKK. Designed and built by Domo Architects.The house will be built in a picturesque part of Vedbæk in Denmark, overlooking a green area. The plot is located in a peaceful and child-friendly neighborhood, close to stores, schools, the beach and the forest.
The property is really interesting with lots of lovely Nordic light and good indoor and outdoor details. The house is following Functionalism and has a flat roof and a ceiling, which is 3.15 meters high around the kitchen / dining area, together with high windows and great views to a green area.
The living room is easy to be furnished and is separated from the kitchen / dining area by a lovely fireplace, which is the core of the house and can be seen from both sides. The master bedroom is spacious and has an access to a private bathroom and a private courtyard, which is intended as a therapy room.
In addition, there are two large children’s bedrooms, a bathroom, a hall, a utility room and storage. The residence is a really nice family house, which provides everything.
Outdoors: The house has a flat roof and the walls are built with quality products and are well isolated, which saves on heating costs.
The walls are plastered white and the south / east walls have wooden shutters that give the white color a rustic feeling. The house exudes a light, elegant and cozy atmosphere. The windows glass is energy efficient.
There is a lovely large terrace facing the green area with the fruit trees. This allows the integration of a built-in lounge in the terrace, where one can enjoy the view over the green area and the beautiful landscape.
The terrace to the south / east is made to harness the sun at its best. Here, it is possible to integrate plants, a pond, sculptures, lighting, etc.
The wall facing south / east provides a cozy / private space with areas sheltered from the wind. Garden and house lighting can also be integrated. In addition, the entrance consists of 2 minimalistic columns and an automatic wooden gate, where cars can drive up to the main entrance or the garage, which is integrated to the house.
Please contact us if you find the house and the price interesting. This is only one example of how we can draw and build houses at a reasonable price range.



