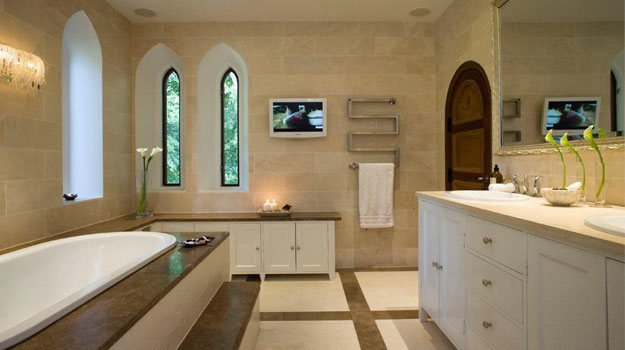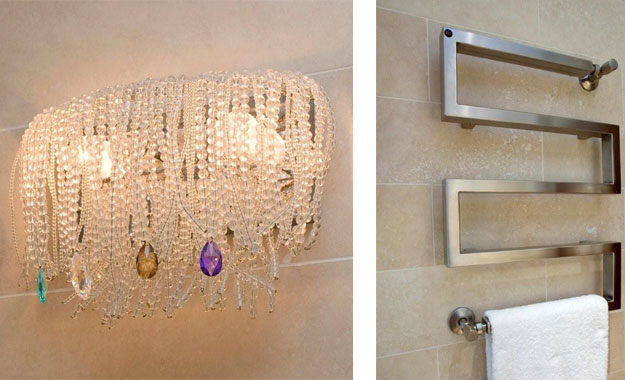Architectural consulting concerns several different areas.
Even though the most important factor is the actual construction process, we can also assist with the preparation of documents to the municipality, energy optimization, sustainability etc.
The developers are usually looking for an architect’s advise on the economy of the property to be constructed, or the local plan of the property and its local laws and regulations. There may also be more technical points to be assessed, such as humidity damage or roof problems etc.
At Domo Architects you can also ask for advice on maintaining various building materials, since the architects have a good insight in this area.
We can help you adjust and evaluate your ideas to fit in and create a harmonious unity together with your property surroundings.
We can also help you obtain a craftsmen subsidy for your building project, which will contribute to cutting down on some of your cost.
Your residence has to be lawful. What does this mean? This means that when constructing a building it must be in compliance with all applicable laws and regulations. As it can be difficult to grasp the rules that must be followed, Domo Architects handles energy requirements, building permits, planning legislation, building regulations etc. This is important because you as a client can be liable if your property either doesn’t meet the rules, or is lacking some of the important documents that are necessary for the building project.
Thus, we recommend using one of our architects, who can advise you and make sure that local and national building regulations are followed.
In addition, many construction projects need a surveyor, so that the municipality receives the exact location of the property land.
Small alterations do not require a building permit, but if you, for example, plan to expand your property with a new first floor or an addition, or planning to alter the facade of your house or add a roof, then you need a building permit from the municipality. You have to send a written application to your local municipality to obtain a building permit. The permit fee is between 500 and 20,000 DKK, depending on the municipality of your property.
It is essential to prepare your building permit correctly, so it is always a good idea to assign this important task to an architect. You have to take into consideration that it takes time for the municipality to process a building permit, thus you have to make sure that the document is correct. Our architects have extensive experience with building regulations and what it takes for a project to be accepted.
In addition to the local plan or any easements that must be taken into account, your property has to comply with the building regulations and the new strict energy requirements. It typically requires additional documentation like a so-called ‘’heat loss’’ calculation or an energy consumption calculation. This documentation is sent to the municipality along with a completion notice form. The special feature of the completion notice form of a construction project is that the municipality does not check whether your submissions meet the legal requirements, it is entirely your responsibility.
When searching for craftsmen our architects can provide assistance in order to avoid hazards and cut your expenses. We can help you negotiate the offers from craftsmen, and make them more manageable. We know what a building should cost, thus we can help you avoid unnecessary costs.
Architectural services will be based on an hourly rate or fixed by written agreement.
We will advise you in the right direction, as we have several years of experience.
Please contact us for more info.



